
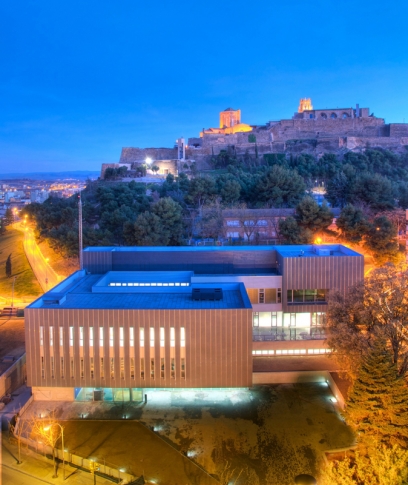
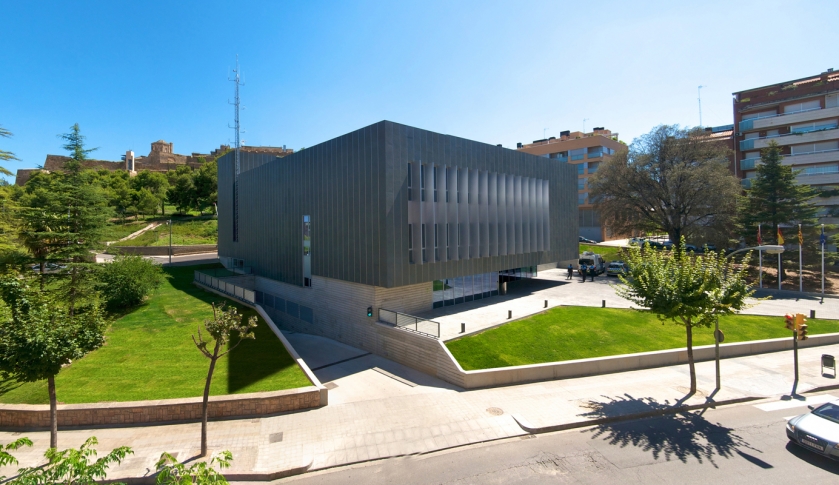
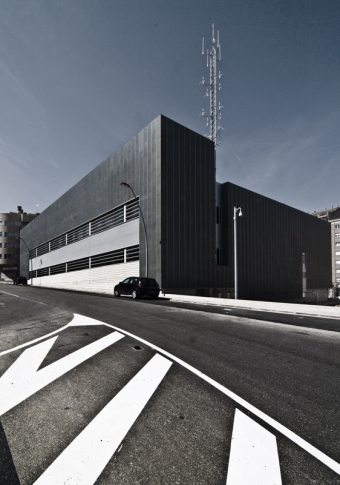
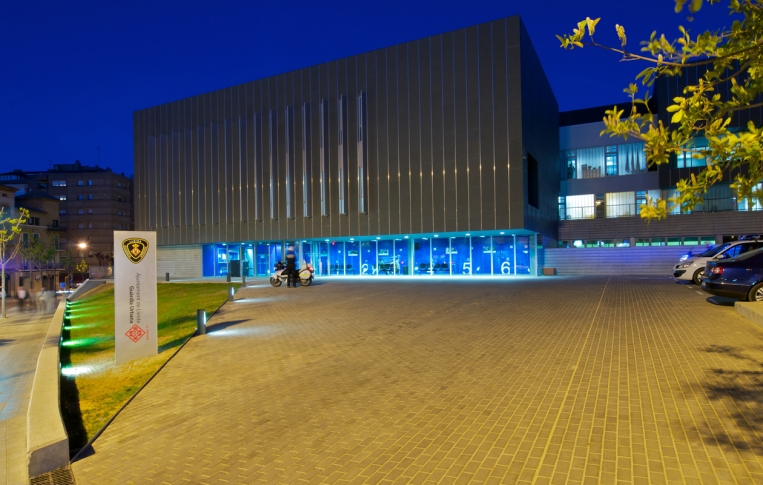
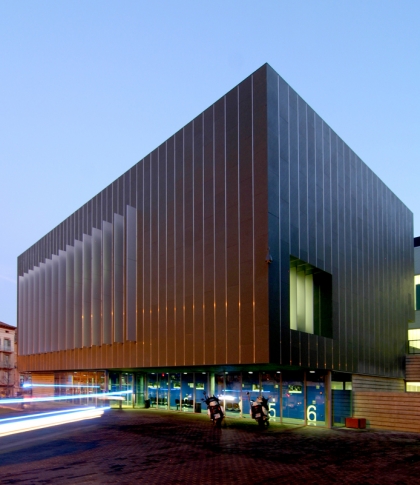
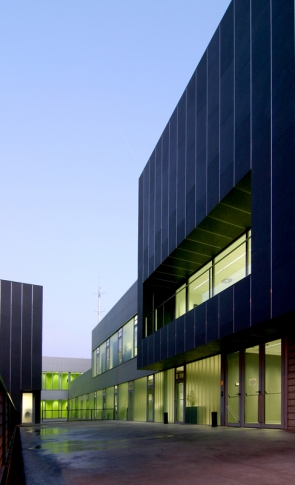
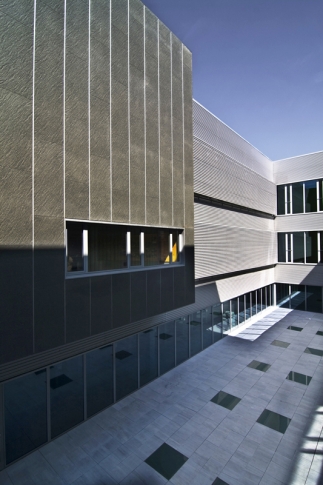

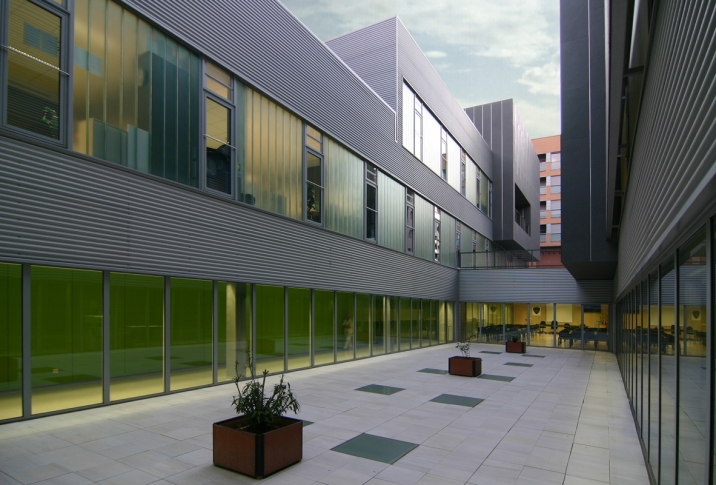
MOSTRAR UBICACIÓ A GOOGLE MAPS
FITXA TÈCNICA
- Nivell d’intervenció: Projecte Bàsic, d'Execució i Direcció d’Obra.
- Promotor: Edifici PGU Lleida S.A., Ajuntament de Lleida.
- Localitat: Lleida
- Any projecte: 2008
- Període de construcció: 05' 2009 - 12' 2010
- Superfície total construïda: 5.293,93 m2
- Pressupost: 8.989.212’35 €
- Empresa constructora: BENITO ARNÓ E HIJOS S.A. - SORIGUÉ
- Altres tècnics: - BOMA, Miquel Angel Sala, arquitecte. Càlcul d’estructures.
- GRUPO JG, enginyers. Càlcul d’instal•lacions.
- DEXSO, Santiago Llanas, arquitecte tècnic. Direcció d’Execució.
- Jordi Clariana, David Capellas. Fotografia. - Publicacions: - LECTURA SEGRE, SUPLEMENT DOMINICAL Nº 838, 15/06/14.
“Arquitectura d'avantguarda. Construir futur, 4a MOSTRA D'ARQUITECTURA"
Grup Segre. Lleida.
- 4A MOSTRA D'ARQUITECTURA DE LES TERRES DE LLEIDA.
Col•legi Oficial d'Arquitectes de Catalunya - Demarcació de Lleida, Lleida. ISBN:978-84-616-9690-1
- FIRE, CRIME & ACCIDENT. Fire Departments, Police Stations, Rescue Services. Chris van Uffelen.
Braun Publishing AG. Berlin, Alemanya. 2012.
ISBN: 978-3-03768-125-1
- LA MAÑANA, Especial “GUARDIA URBANA”, 18/03/11.
Diari de Ponent, S.A. Lleida.
- EL SEGRE “Cuartel vanguardista para la urbana” 08/10/10.
Grup Segre. Lleida.
- Video del procés de construcció de la nova prefectura de la Guàrdia Urbana de Lleida.
Ibce solucions audiovisuals. Fotografia Jordi Clariana i Sebastián Rodríguez. Lleida.
- Lleida Televisió. Divendres, 18 de març de 2011.
Programa: Notícies. Especial inauguració de la caserna de la Guàrdia Urbana.
- http://www.archdaily.com/272348/city-police-headquarters-in-lleida-mestura-arquitectes/ - Premis: 4A MOSTRA D'ARQUITECTURA DE LES TERRES DE LLEIDA.
Col•legi Oficial d'Arquitectes de Catalunya.
Obra guanyadora de la categoria "Edificis de nova planta de promoció pública".
DESCRIPCIÓ
La dependències de la nova prefectura es distribueixen en un cos edificatori aïllat la planta del qual disposa en forma d '"U" al voltant d'un pati interior que s'obre, en un dels seus extrems, als espais enjardinats del carrer Salmerón. L’edifici es posiciona segons les alineacions a vial de la Ronda de la Seu Vella i el carrer Pallars, a fi i efecte d’alliberar espai a l’àmbit de l’accés principal des de la cruïlla Prat de la Riba - Salmerón. Existeix aquí una zona arbrada i protegida de gran magnitud que representa un contrapunt a l’edifici i alhora referència visual des de el pati interior. Aquest pati articula i jerarquitza els diferents usos a l’interior del centre i al mateix temps omple de llum totes les dependencies.
La fisonomia general es la d’un cos compacte pel seu tractament petri de les façanes exteriors, enlairat sobre el nivell del terra mitjançant un sòcol de formigó, però també lleuger i transparent allà on es necessari obrir-se, els àmbits d’accés externs i espai d’atenció als ciutadans, així com a les façanes que s’obren al interior del pati.